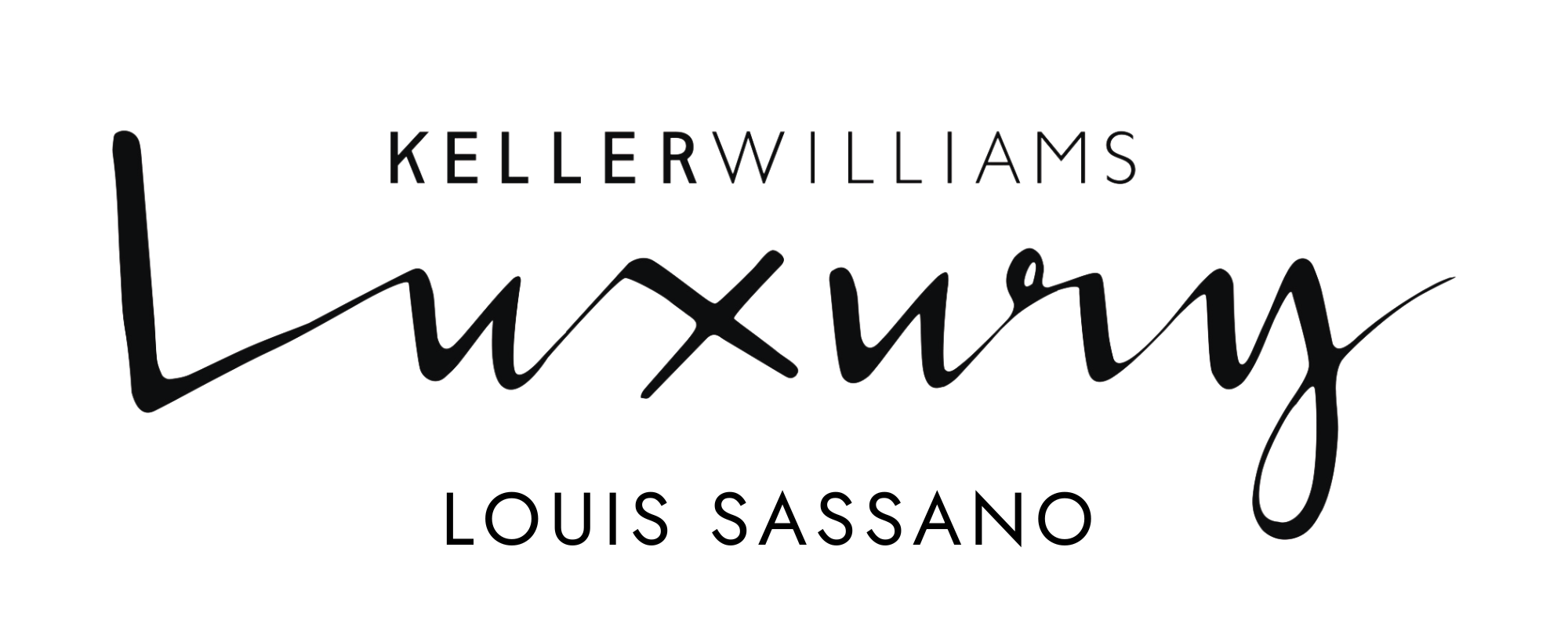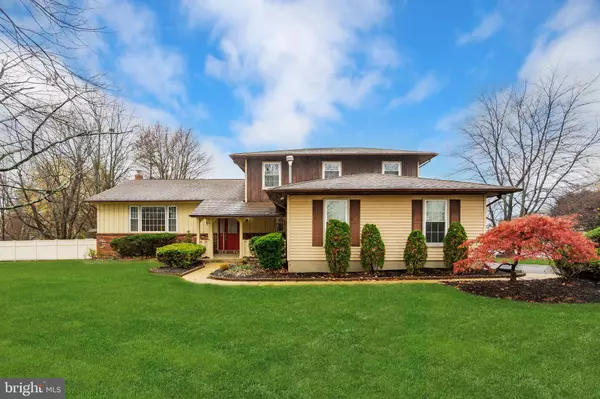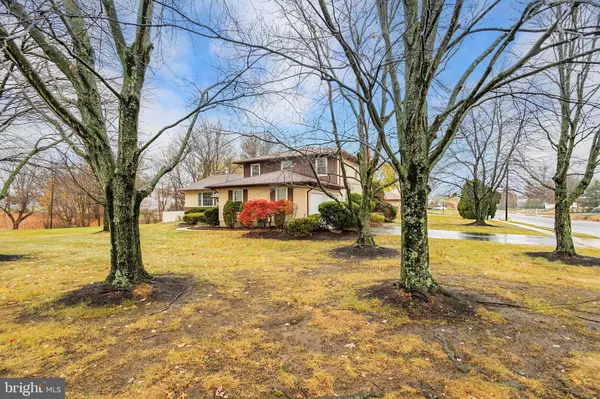
OPEN HOUSE
Sun Dec 15, 11:00am - 2:00pm
UPDATED:
12/11/2024 05:43 PM
Key Details
Property Type Single Family Home
Sub Type Detached
Listing Status Active
Purchase Type For Sale
Square Footage 2,940 sqft
Price per Sqft $258
Subdivision Golden Crest
MLS Listing ID NJME2051972
Style Colonial
Bedrooms 5
Full Baths 3
HOA Y/N N
Abv Grd Liv Area 2,940
Originating Board BRIGHT
Year Built 1985
Annual Tax Amount $13,139
Tax Year 2023
Lot Size 0.517 Acres
Acres 0.52
Lot Dimensions 150.00 x 150.00
Property Description
A large covered porch greets you at the front entrance, setting the stage for the warmth and elegance within. Step through the foyer into an open-concept layout that flows seamlessly across multiple living spaces. The home features luxurious hardwood flooring and durable, stylish luxury vinyl plank flooring, adding elegance and warmth throughout. Just a few steps up, you’ll find an expansive formal living room bathed in natural light from oversized windows. Adjacent to the living room, the formal dining area features decorative moldings, providing a sophisticated space for gatherings. The newly updated kitchen, accessible from both the living and dining rooms, boasts brand-new soft-close cabinets, quartz countertops, and a layout designed for functionality. With ample space for a breakfast area, it’s perfect for casual meals or informal dining.
Downstairs, the expansive family room offers a cozy ambiance with a wood-burning fireplace and direct access to the kitchen, creating a seamless connection ideal for entertaining. This level also includes a generously sized bedroom with double closets, perfect for multigenerational living, and a full bathroom with a shower stall. Additional features on this floor include a convenient laundry room and sliders that open to a large deck overlooking a private backyard. The fully fenced yard offers ample recreational space, vinyl fencing, and a shed for extra storage. Completing this level is access to the expansive two-car garage, providing ample storage and parking.
Upstairs, you’ll find four well-appointed bedrooms, including the master suite with lighted double closets and a private full bathroom with a shower stall. The remaining three bedrooms share a hall bathroom featuring a tub/shower combination and dual sinks.
The home also includes a fully finished basement, providing versatile space for a home gym, office, or entertainment area.
Located in the heart of Hamilton Square, this home is part of an excellent school district and offers proximity to major highways, including 195, 295, 130, and 33, as well as shopping, dining, commuter lots, and the Hamilton Train Station. Don’t miss the opportunity to make this exceptional property your new home.
Location
State NJ
County Mercer
Area Hamilton Twp (21103)
Zoning SINGEL FAMILY/RESIDENTIAL
Rooms
Other Rooms Living Room, Dining Room, Primary Bedroom, Bedroom 2, Bedroom 3, Bedroom 4, Kitchen, Family Room, Basement, Foyer, Bedroom 1, Laundry, Bathroom 1, Bathroom 3, Primary Bathroom
Basement Full, Fully Finished
Main Level Bedrooms 1
Interior
Interior Features Bathroom - Stall Shower, Bathroom - Tub Shower, Breakfast Area, Ceiling Fan(s), Crown Moldings, Dining Area, Entry Level Bedroom, Family Room Off Kitchen, Floor Plan - Open, Formal/Separate Dining Room, Kitchen - Eat-In, Recessed Lighting, Window Treatments
Hot Water Natural Gas
Heating Forced Air
Cooling Central A/C
Flooring Ceramic Tile, Hardwood, Luxury Vinyl Plank
Fireplaces Number 1
Fireplaces Type Brick, Fireplace - Glass Doors, Wood
Inclusions Gas Range, Range Hood, Refrigerator, Dishwasher, Washer, Dryer
Equipment Dishwasher, Dryer, Exhaust Fan, Oven/Range - Gas, Refrigerator, Washer
Fireplace Y
Appliance Dishwasher, Dryer, Exhaust Fan, Oven/Range - Gas, Refrigerator, Washer
Heat Source Natural Gas
Laundry Has Laundry, Main Floor
Exterior
Exterior Feature Porch(es), Deck(s)
Parking Features Garage - Side Entry, Garage Door Opener, Oversized
Garage Spaces 6.0
Fence Vinyl, Wood
Water Access N
Roof Type Shingle
Accessibility None
Porch Porch(es), Deck(s)
Attached Garage 2
Total Parking Spaces 6
Garage Y
Building
Lot Description Corner, Level
Story 2
Foundation Block
Sewer Public Sewer
Water Public
Architectural Style Colonial
Level or Stories 2
Additional Building Above Grade, Below Grade
Structure Type Dry Wall
New Construction N
Schools
Elementary Schools Langtree E.S.
Middle Schools Crockett
High Schools Steinert
School District Hamilton Township
Others
Senior Community No
Tax ID 03-02011-00023
Ownership Fee Simple
SqFt Source Assessor
Security Features Carbon Monoxide Detector(s),Smoke Detector
Acceptable Financing Cash, Conventional, FHA, VA
Listing Terms Cash, Conventional, FHA, VA
Financing Cash,Conventional,FHA,VA
Special Listing Condition Standard

Get More Information

- Homes For Sale in Voorhees, NJ
- Homes For Sale in Willingboro, NJ
- Homes For Sale in Merchantville, NJ
- Homes For Sale in Runnemede, NJ
- Homes For Sale in Sewell, NJ
- Homes For Sale in Somerdale, NJ
- Homes For Sale in Maple Shade, NJ
- Homes For Sale in Woodbury, NJ
- Homes For Sale in Audubon, NJ
- Homes For Sale in Tuckerton, NJ
- Homes For Sale in Cherry Hill, NJ
- Homes For Sale in Mount Laurel, NJ
- Homes For Sale in Medford, NJ
- Homes For Sale in Moorestown, NJ



