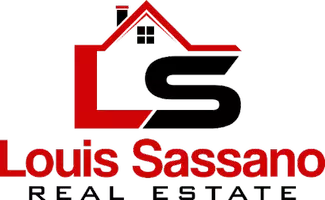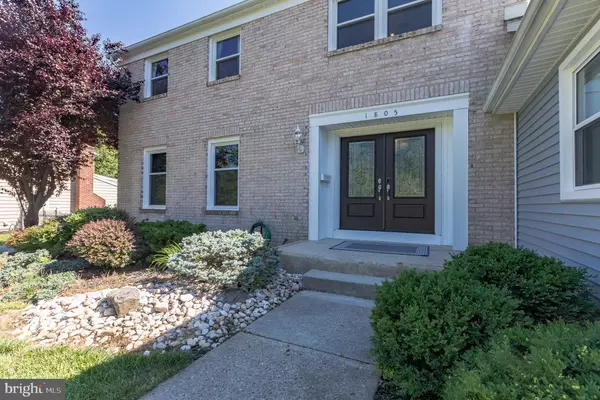For more information regarding the value of a property, please contact us for a free consultation.
Key Details
Sold Price $535,000
Property Type Single Family Home
Sub Type Detached
Listing Status Sold
Purchase Type For Sale
Square Footage 2,616 sqft
Price per Sqft $204
Subdivision Woodcrest
MLS Listing ID NJCD414810
Sold Date 07/28/21
Style Contemporary
Bedrooms 4
Full Baths 3
HOA Y/N N
Abv Grd Liv Area 2,616
Originating Board BRIGHT
Year Built 1972
Annual Tax Amount $12,075
Tax Year 2020
Lot Size 0.258 Acres
Acres 0.26
Lot Dimensions 90.00 x 125.00
Property Description
Welcome to 1805 Russet Drive, right in the heart of Cherry Hill. Located on one of Woodcrest's most prestigious streets; this impeccable, spacious 4 bedroom, 3 full bath home with a finished basement is the perfect place to call home! This is the stunningly renovated Cherry Hill East home you've been waiting for! This beautiful brick front colonial home underwent a premium renovation and is top notch! You will immediately fall in love with the open floor plan, natural light, and great flow throughout the home. Upon entering, you will notice the NEW front doors. You will love all the fabulous updates including the beautiful hardwood flooring, open concept kitchen with quartz countertop, gas cooking, NEW stainless steel appliances, new woodmark plywood cabinets, and center island. Still time to choose your own backsplash! Wood burning fireplace in the family room, beautifully updated 3 full baths, generously sized bedrooms, partially finished basement with tons of storage, 2 car garage and the very large backyard with a brand new privacy fence. NEW water heater! ALL NEW windows throughout! Join this fantastic, sidewalk community with a top-rated school district and Bret Harte elementary school. Woodcrest neighborhood has beautiful parks and swim club. Easy access to highways, PATCO trains, shopping and dining. Make your appointment today.
Location
State NJ
County Camden
Area Cherry Hill Twp (20409)
Zoning RES
Rooms
Basement Fully Finished
Interior
Interior Features Floor Plan - Open, Kitchen - Island, Pantry
Hot Water Natural Gas
Heating Forced Air
Cooling Central A/C
Flooring Hardwood
Fireplaces Number 1
Fireplaces Type Wood
Equipment Dishwasher, Oven - Self Cleaning, Refrigerator
Furnishings No
Fireplace Y
Appliance Dishwasher, Oven - Self Cleaning, Refrigerator
Heat Source Natural Gas
Laundry Main Floor
Exterior
Garage Garage - Front Entry, Inside Access
Garage Spaces 2.0
Utilities Available Cable TV
Waterfront N
Water Access N
Roof Type Pitched,Shingle
Accessibility None
Attached Garage 2
Total Parking Spaces 2
Garage Y
Building
Story 3
Sewer Public Sewer
Water Public
Architectural Style Contemporary
Level or Stories 3
Additional Building Above Grade, Below Grade
New Construction N
Schools
Elementary Schools Bret Harte
School District Cherry Hill Township Public Schools
Others
Pets Allowed Y
Senior Community No
Tax ID 09-00528 37-00023
Ownership Fee Simple
SqFt Source Assessor
Acceptable Financing Cash, Conventional, FHA, VA
Horse Property N
Listing Terms Cash, Conventional, FHA, VA
Financing Cash,Conventional,FHA,VA
Special Listing Condition Standard
Pets Description No Pet Restrictions
Read Less Info
Want to know what your home might be worth? Contact us for a FREE valuation!

Our team is ready to help you sell your home for the highest possible price ASAP

Bought with Louis Sassano • Keller Williams Realty - Moorestown
Get More Information

- Homes For Sale in Voorhees, NJ
- Homes For Sale in Willingboro, NJ
- Homes For Sale in Merchantville, NJ
- Homes For Sale in Runnemede, NJ
- Homes For Sale in Sewell, NJ
- Homes For Sale in Somerdale, NJ
- Homes For Sale in Maple Shade, NJ
- Homes For Sale in Woodbury, NJ
- Homes For Sale in Audubon, NJ
- Homes For Sale in Tuckerton, NJ
- Homes For Sale in Cherry Hill, NJ
- Homes For Sale in Mount Laurel, NJ
- Homes For Sale in Medford, NJ
- Homes For Sale in Moorestown, NJ



